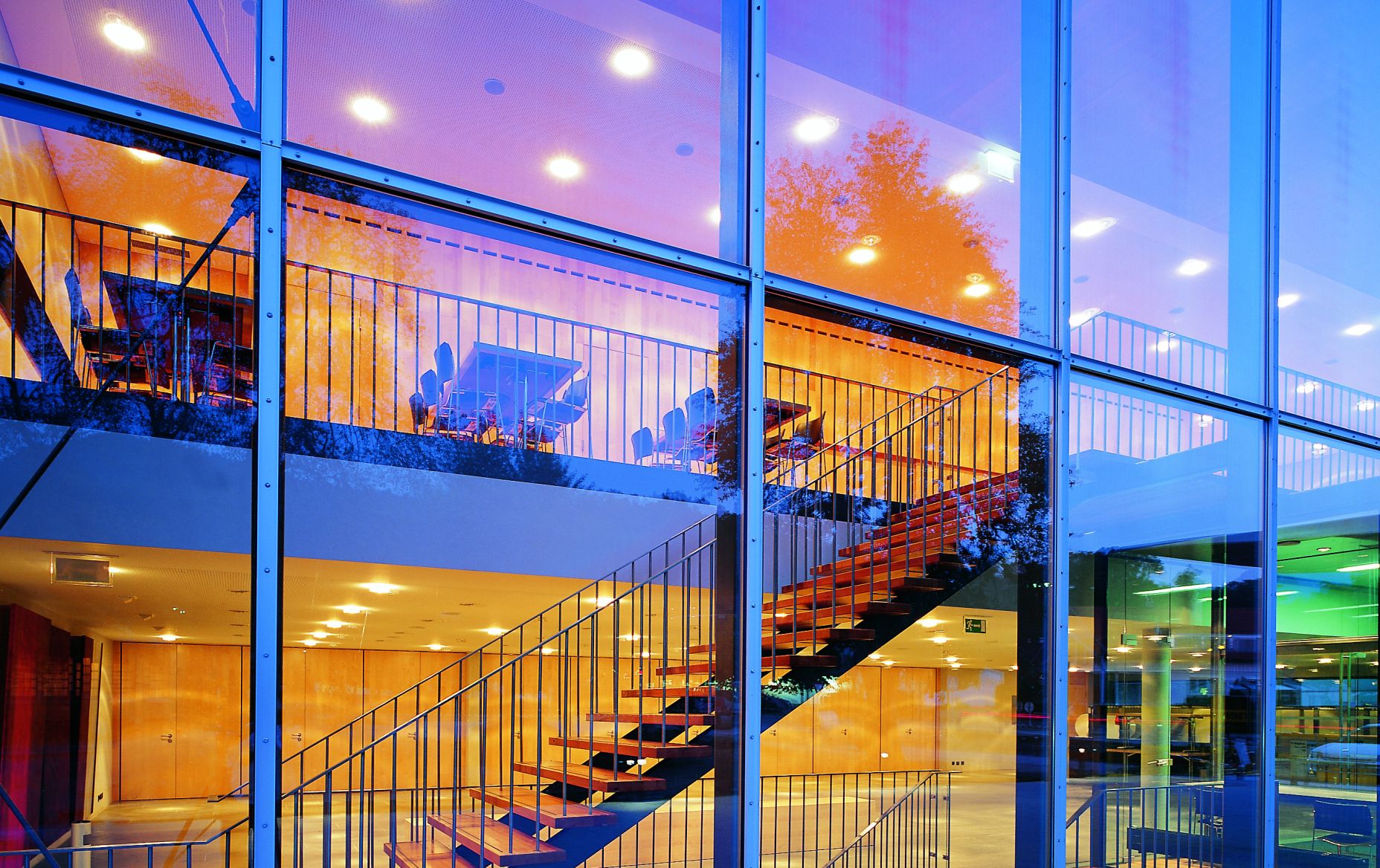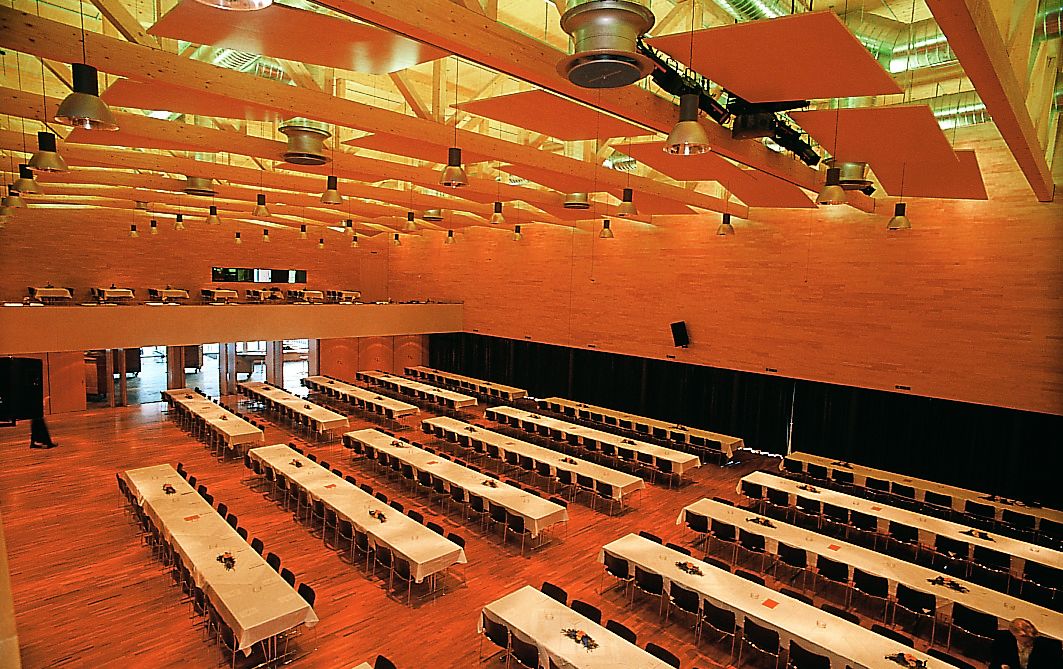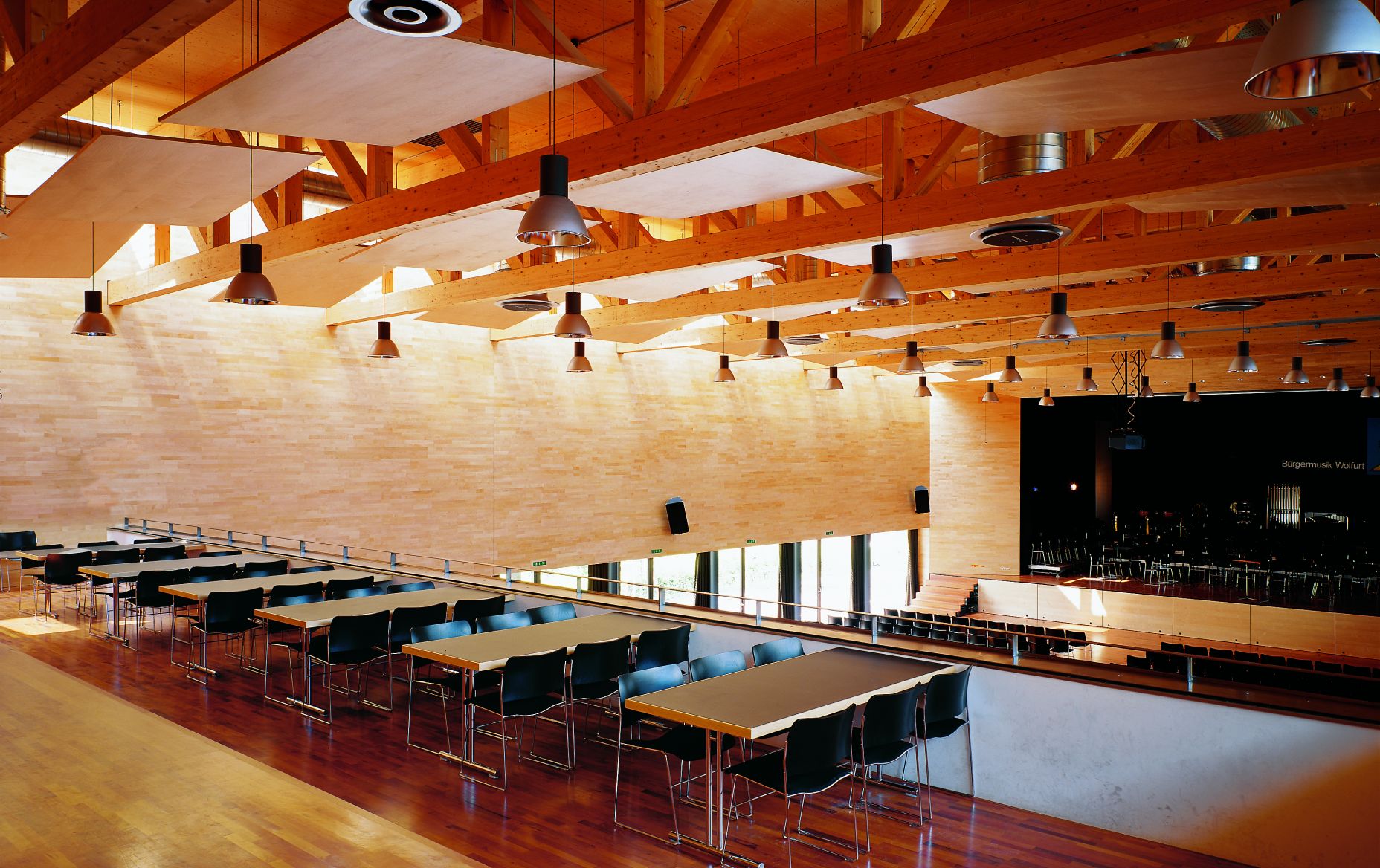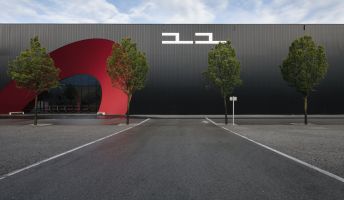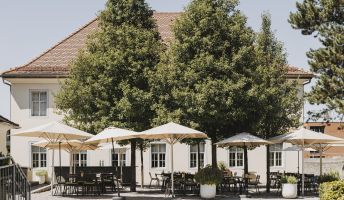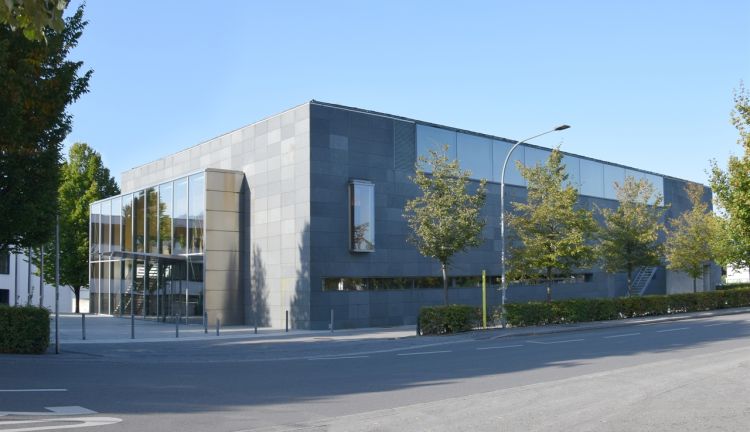
CUBUS Wolfurt
Spatial variety and beautiful ambience. The CUBUS offers an all-round package for successful events. Everything has been considered – from catering to seating and infrastructure.
Striking, very central and – with its green outdoor area – really inviting, the versatility that Wolfurt’s CUBUS provides is popular with event organisers because it’s always prepared for any eventuality. The 430 square metres of space mean that there are no limits to layout and seating options – it could hardly be more flexible. And, if they wish, participants can stretch their legs and meet to exchange ideas right outside the door during breaks. By the way, it’s worth taking a look at the CUBUS’ special architecture, particularly the dropped ceiling panels, which contribute to the room’s great acoustics.
Key Data
| Name | m² | Measurements l x b x h | divisible in (m² per part) | Capacity in theater style | Capacity in class room style | Capacity in banquet style | Daylight | Black-out-blinds | Air-conditioning |
|---|---|---|---|---|---|---|---|---|---|
| Saal | 430m² | 17 x 24,9 x 10 | - | 504 | - | 300 | |||
| Gallery with foyer 1.floor | 240m² | 6 x 38 x 6,9 | - | 197 | - | 120 |

