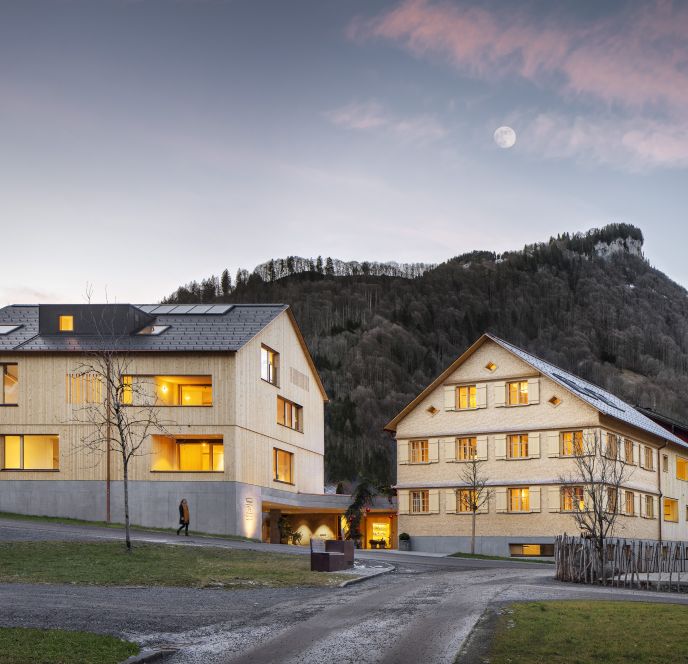From the Bregenzerwald, we head towards Lake Constance and stop by the Hotel Schwärzler which has been awarded the ‘green meeting’ certification. Here, contemporary architecture meets traditional heritage at a conference hotel conveying the Vorarlberg way of life to guests with authenticity, ease and character. The space is bright and welcoming, with constant views to the outside. The original building has been lovingly restored by local architects and tradesmen over the last decade.
Staying in Bregenz, we stop by IRMHILD at the heart of the city. This is a lovingly preserved Art Deco apartment from the 1950s. It is concurrently a meeting room, thinking space and source of inspiration, and above all a rare jewel of 1950s architectural design.
In the centre of Bregenz, the vorarlberg museum presents a diverse programme held within a stunning building. Local architects Andreas Cukrowicz and Anton Nachbaur-Sturm won the architectural competition to convert and rebuild the museum back in 2007. The challenge was to integrate the listed district headquarters into a new building. The result was a six-storey building in passive-house quality with an exhibition space measuring 2400 m2, built over 33 months. The first floor houses a lecture and events hall, an impressive space featuring plenty of wood and a large panoramic window that overlooks the city’s central square. For smaller groups, a variety of workshop rooms are available for smaller groups to gather.
The more than 130-year-old city house in the center of Bregenz was transformed from the former headquarters of a fuel trader into a boutique hotel with 13 studios, Studio 17. The result combines historical substance with contemporary technology, digital hospitality, and a refined sense of atmosphere. The ground floor also features a public gallery space: rotating exhibitions and events create a bridge between art, architecture, and hospitality. This area is complemented by a modern office and seminar design concept, continuing the idea of the house as a hybrid space – working, living, and meeting.
Leaving Vorarlberg’s capital, we arrive at the nearby market town of Dornbirn. Awaiting us there is Vienna House Martinspark, an architectural highlight for innovative seminar and event hosts. Right in the centre of Dornbirn, Vienna House Martinspark has proven to be a magnet for anyone remotely interested in the art of architecture – especially the seemingly floating restaurant above the hotel entrance. The seminar and meeting rooms are located in a separate building next to the hotel, surrounded by wooden slats.









