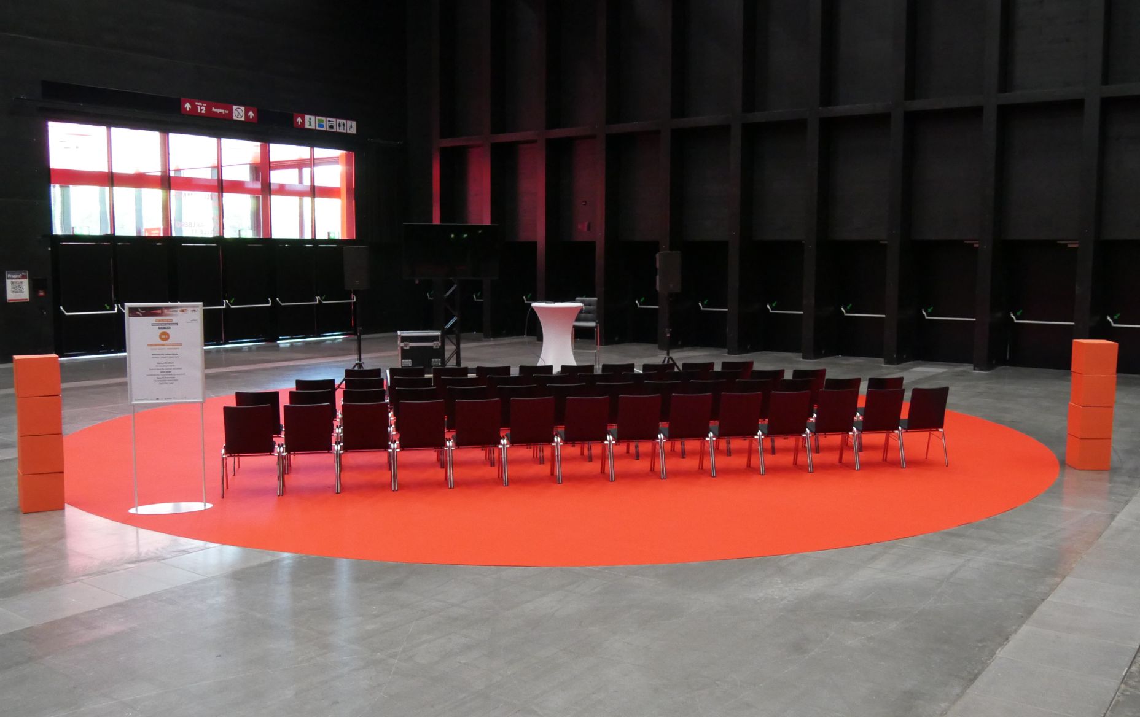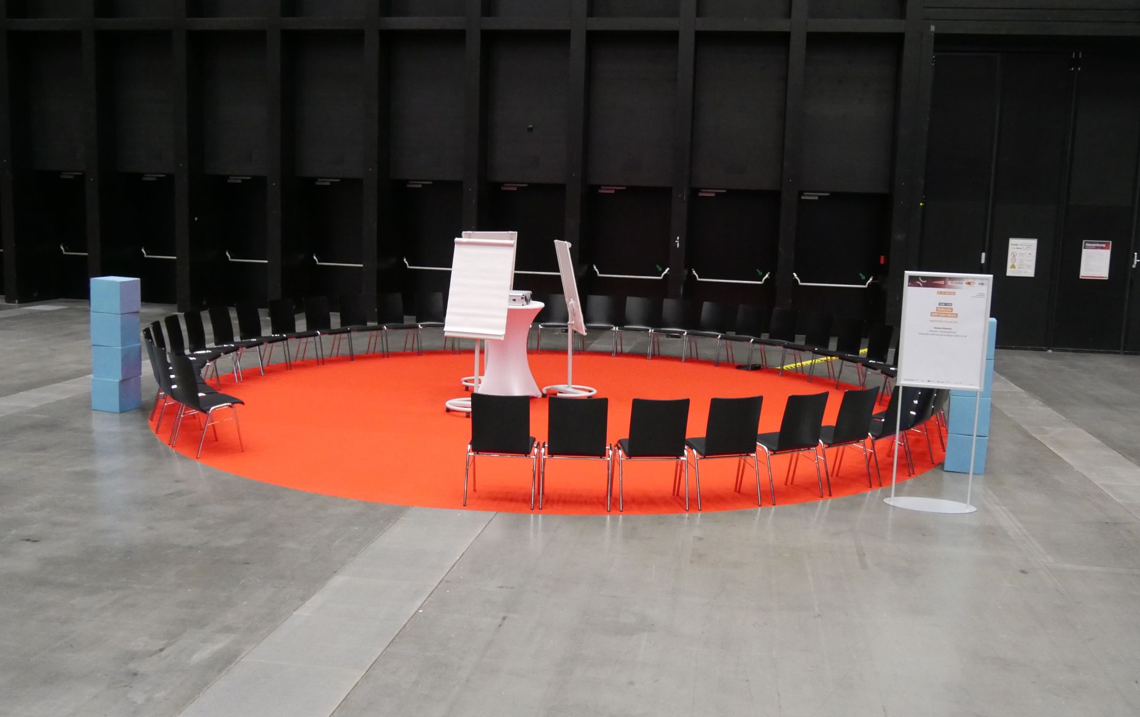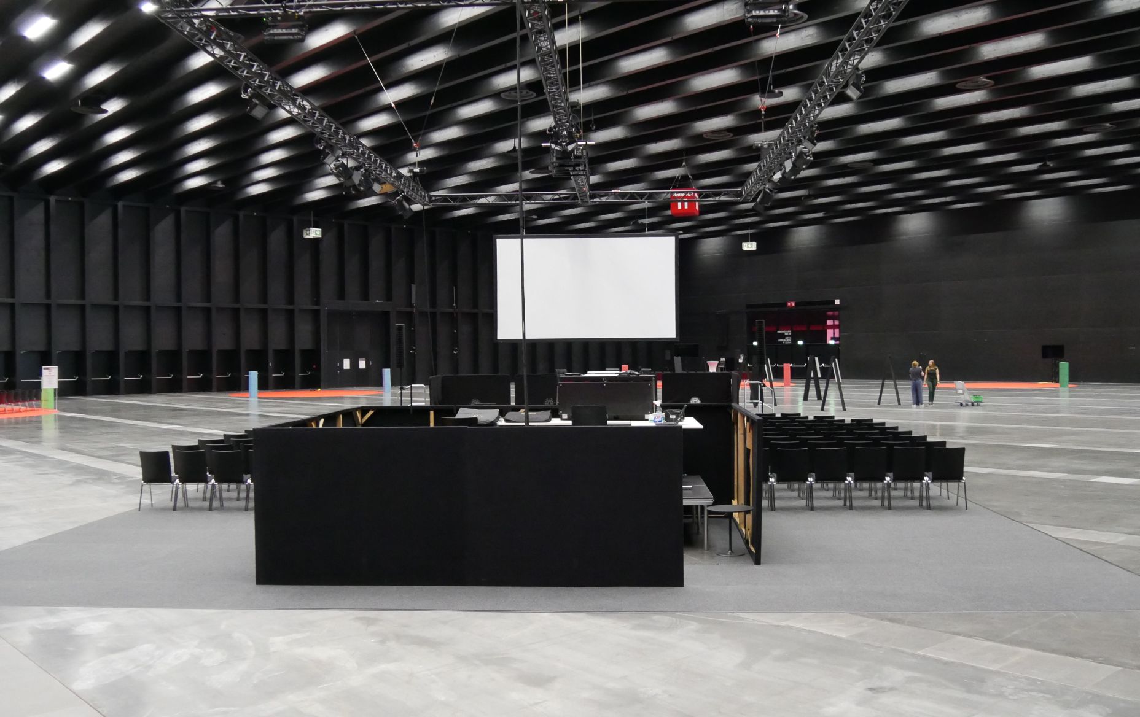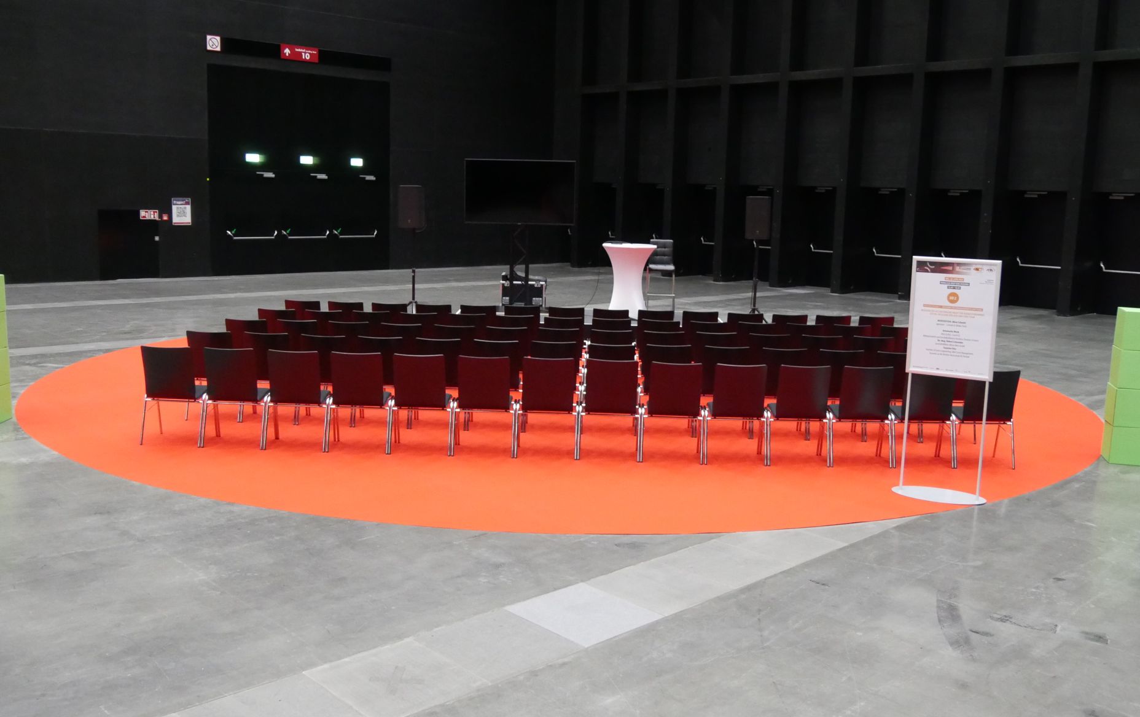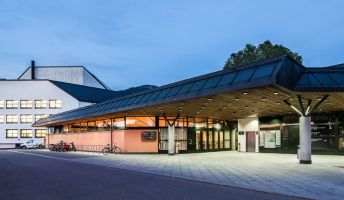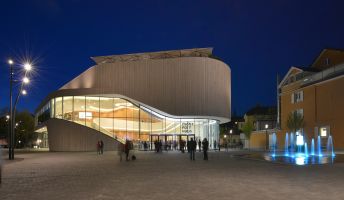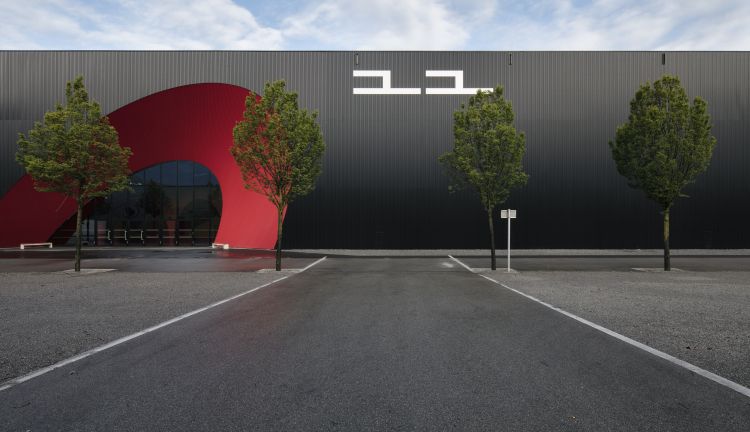
Messequartier Dornbirn
Messe Dornbirn is one of the biggest trade centres for major events both regionally and internationally. Located next the Rhine Valley motorway, it is perfectly designed for large scale events and visitor numbers.
3
opened in spring 2017
A Vast, flexible hi-tech space
Every year, over 200,000 interested visitors come to the exhibition centre, with 1,600 using the modern exhibition halls to promote their products and services. Dornbirn transforms into an international meeting place for corporate trade fairs and concert agencies several times a year.
All of the halls are free from obstructions, as they are all on the ground level, making them perfect for display purposes and for combining with each other. As a conference centre, Messe Dornbirn offers unique packages of fittings, services and space which can be tailored to suit individual requirements. The list of references which make up the customers to the trade fairs and congresses alone indicates the internationally high standard of the venue and its services.
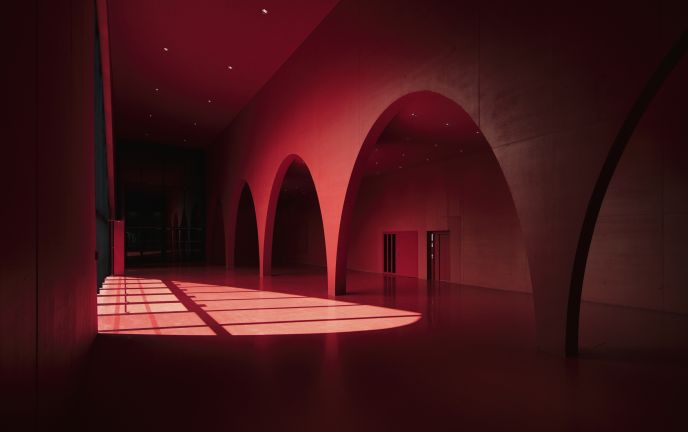
4,800
HYPO Vorarlberg Halle 11 is Vorarlbergs' largest event venue
The reference list of trade fair, congress, and event clients attests to the internationally high standard of the location and its offerings. Since its inception, Messe Dornbirn has continually evolved and modernized, ensuring that the infrastructure meets changing requirements. The new construction of Halls 9, 10, 11, and 12, executed by the renowned architectural team Marte.Marte, is an architectural highlight in trade fair construction. All new halls are air-conditioned and can be darkened or used in natural daylight as needed.
Key Data
| Name | m² | Measurement l x w x h | Capacity in theater style | Capacity in class room style | Capacity in banquet style | Daylight | Black-out blinds | Aircondition |
|---|---|---|---|---|---|---|---|---|
| Halle 9 | 3.000m² | 63 x 47 x 11 | 4.200 | 1.500 | 2.000 | partially | ||
| Foyer Halle 10 | 450m² | 32 x 12 x 5,5 | - | 150 | 300 | - | ||
| Halle 11 | 4.800m² | 74 x 65 x 11 | 9.000 | 2.560 | 3.500 | partially | ||
| Halle 12 | 1.200m² | 65 x 18 x 5,5 | - | 500 | 600 | partially | - | |
| Foyer Halle 13/14 | 1200m² | 76 x 12 x 3,5 | - | 300 | 350 | - | ||
| Halle 13 | 2.400m² | 60 x 39 x 12 | 4.000 | 1.400 | 1.500 |
You can find detailed information about each hall here.

