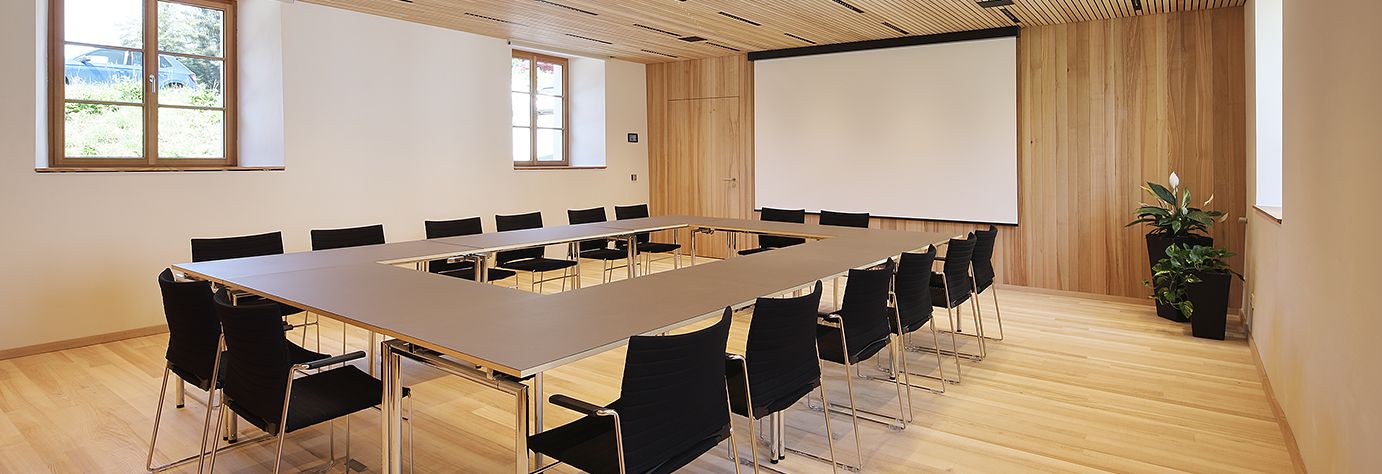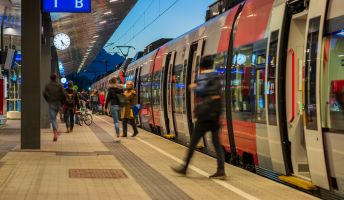In the case of publicly accessible buildings, such as most event venues, it can be assumed that the basic requirements for structural accessibility are in place. Nevertheless, a joint inspection of the location is recommended at the beginning of the event planning process.
When performing an assessment, consider the spaces that are actually used by the participants as publicly accessible areas within the time frame of the event. Rooms that are not used, or backstage areas, are generally excluded from the inspection (exception: the needs of artists, actors, etc.).
The following checklist helps decide whether the various areas meet the requirements:



