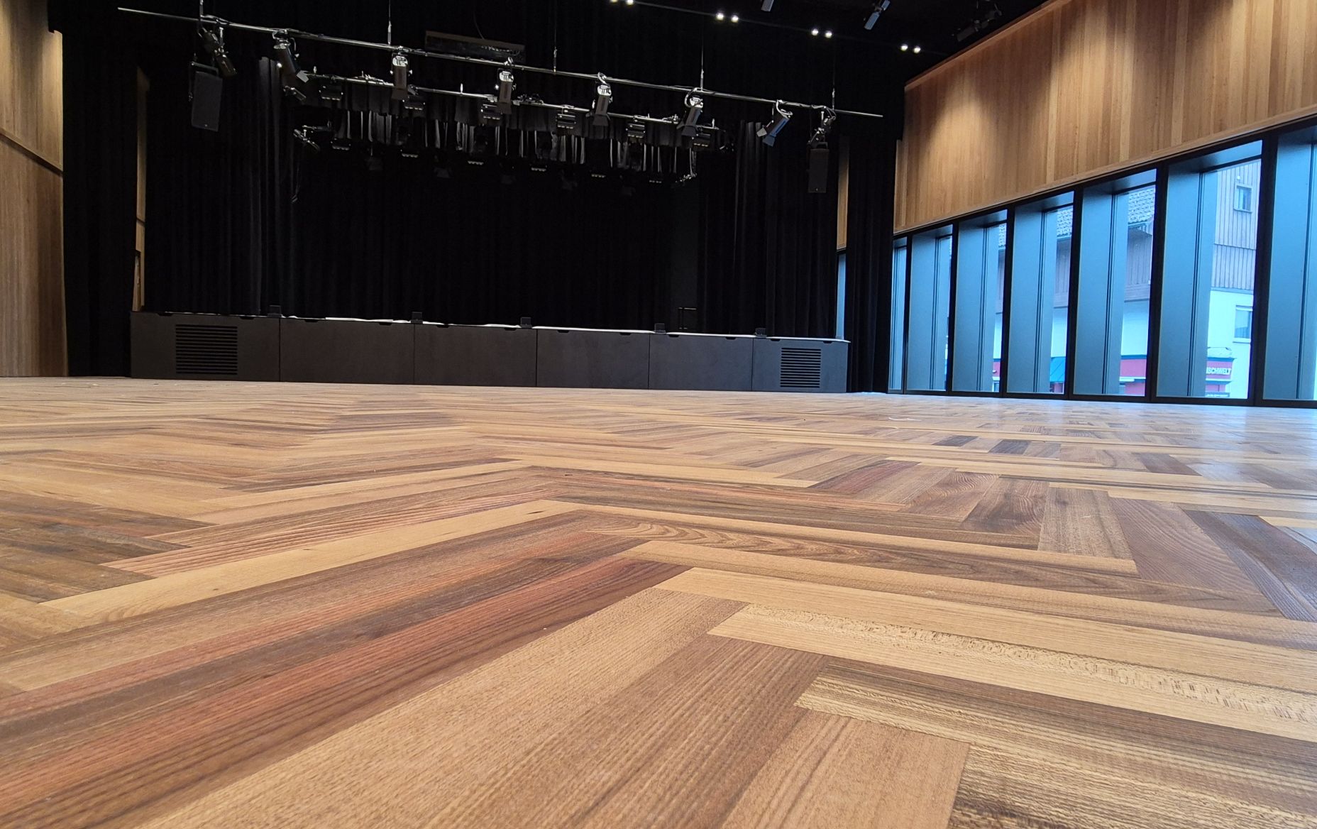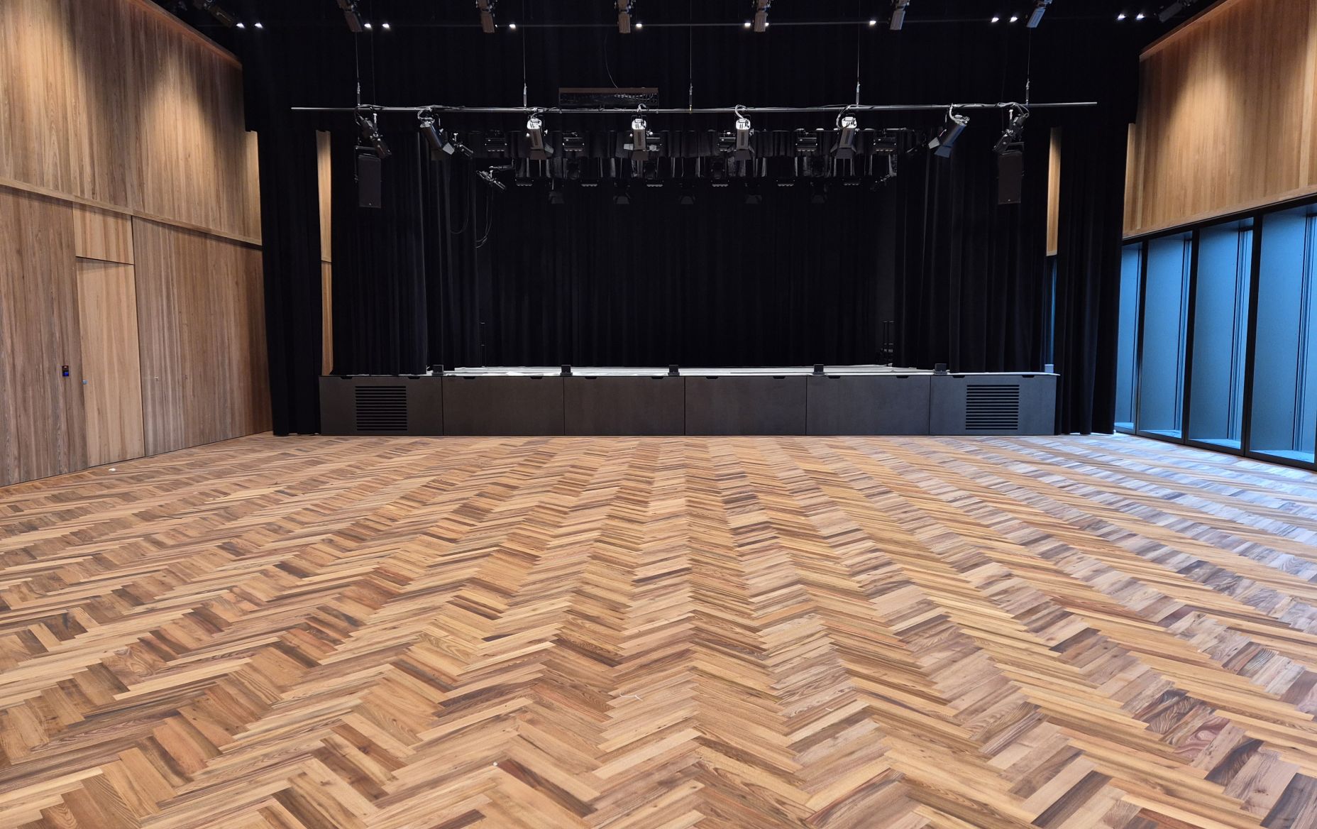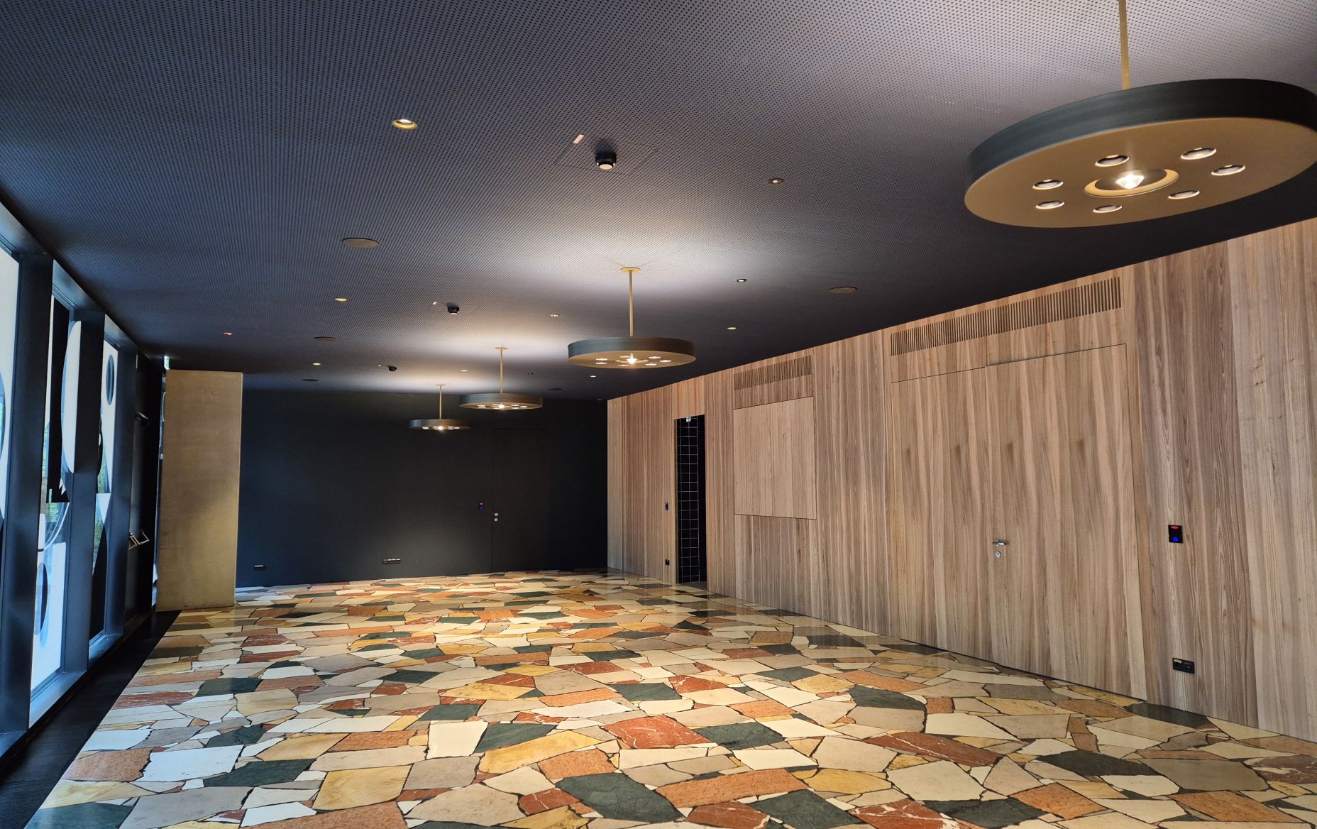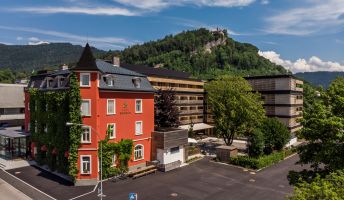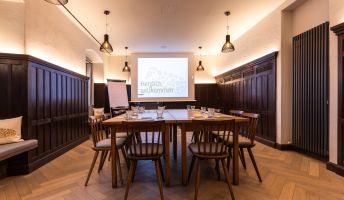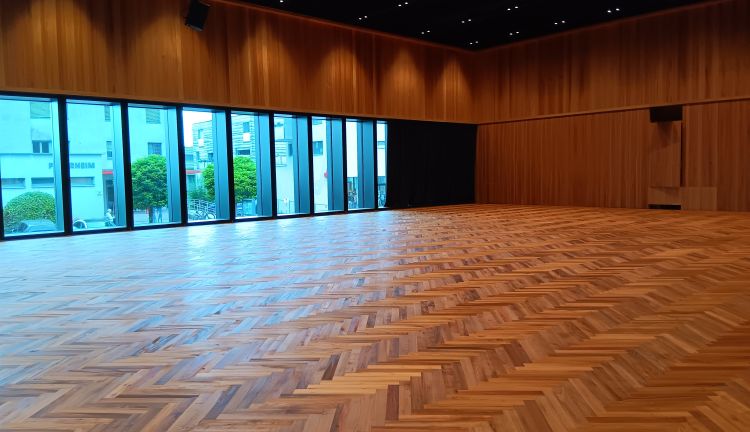
Saal Studa
One location and two elegant rooms which can be adapted for any kind of event.
At Saal Studa it's all about creating a stylish and inviting atmosphere for events. A modern foyer welcomes guests, and in the main room everything is on hand for a successful event - from a projector to a stage. There's 402 sq. metres to play with, which can be designed according to requirements for up to 353 people - whether that's theater style, lecture style, or small groups. For catering, there's an on-site kitchen available for use. If more space is needed an event can be expanded to the adjacent Kulturhaus, taking advantage of the synergies of both locations and the fact they're both operated by the same management.
Are you interested in planning an event in this location?
Get in touch
Key Data
| Name | m² | Measurement l x b x h | Theater style | Class room style | Banquet style | Cocktail style | Daylight | Black-out blinds | Klimaanlage | Accessible (widely) |
|---|---|---|---|---|---|---|---|---|---|---|
| Saal Studa | 406m² | 27,8 x 14,6 x 9 | 353 | 90 | 240 | |||||
| Foyer Studa | 60 |
More Venues


